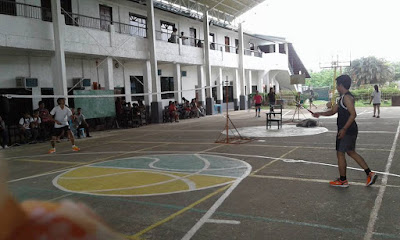 |
| CDLB's new logo (left) next to its old logo (right). |
Welcome to Colegio de Los Baños!
It is a private school located along Lopez Avenue, Los Baños, Laguna. It provides the basic K-12 education from the Philippines as well as college education and TESDA courses. The school is easy to notice for its initials, C D L B is posted in metallic material near its gate and opening.
 |
| CDLB front gate via Google Earth |
Next to talk about is the key facilities and locations within the campus.
The biggest structure inside the campus is the covered court. It was built around the same time when the K-12 program was being implemented. It hosts by default a basket ball court and a stage. But other activities such as other sports, speeches and seminars are also held under the court.
Next up is a small section of the campus called "Angel's Park". It is used by the people in the campus for recreation purposes such as chatting with each other, mingle with their devices and eat snacks. Especially now that the park has food stalls where anyone can buy their food. It used to have pigeons living around it, but they were removed and a roof was added to it. And as it is a park, it plants around it.
 |
| The center of the park |
And as with any other educational institution, the campus also has several buildings that are used for classes and more.
The first is the former St. Philomena Hall which used to be the campus' hall. Ever since the K-12 program was implemented, the structure is now used by senior high school students, but the room can be easily reformed to suit seminars, speeches or any other events. The hall also used to be open air and had ceiling fans to cool the people inside it. But now, as they were turned into classrooms, the used to open air hall is now air conditioned.
The classrooms are divided for the most part.
Other than the former St. Philomena Hall classrooms, the other building and the tallest building in the entire campus besides from the water tower, is mostly considered to be the college building which is three stories tall plus a rooftop floor. As what I have previously said about the building, back when it the K-12 program was still not implemented, the building used to be the primary college building. Below it is the registrar's office and a separate room for the TESDA classes. The building right now is being used by senior high students as well. And I have no clear idea on what happens on the third floor and the rooftop is off limits as of now.Next is the building that is soon to be a new faculty for the teachers. But as of now, the building is not being used.
The building after that is the building that houses the libraries of the campus, the principal's office, science laboratories, and of course class rooms as well. It is parallel to the covered basketball court.




No comments:
Post a Comment